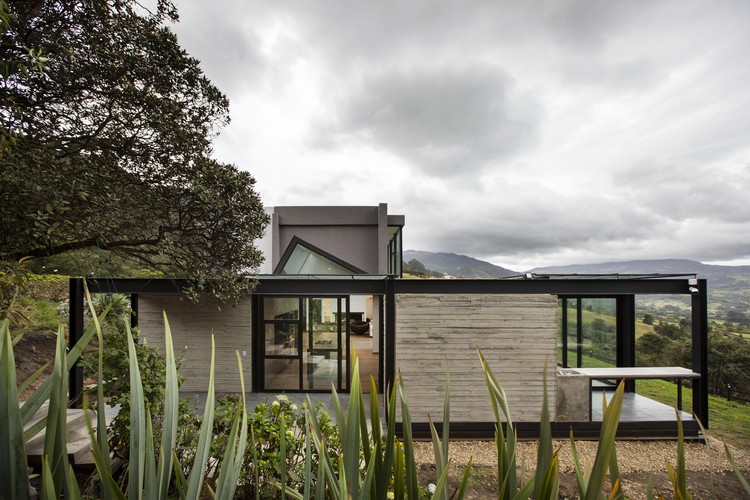
-
Architects: Lacaja Arquitectos
- Area: 72 m²
- Year: 2020
-
Photographs:Mateo Pérez
-
Manufacturers: AutoDesk, Grupo cinco estrellas, Resysta, Vialbo
-
Lead Architect: Gloria Serna Meza

Text description provided by the architects. The original house is located in a privileged place in front of one of the greenest and most exuberant hills of Subachoque (Cundinamarca). Its main facade faces east. The expansion seeks to bring the afternoon’s sunlight and create an “L” shape that embraces a large terrace, exalting the view and breaking the linearity of the current implementation.



A simple and glazed prism is defined, which traps the mountain in all its facades. The kitchen is the hinge space that articulates the original house and the new space. Above it, an inclined window is placed as the only volume that stands out framing the line of the back mountain and covering the inner space with the sun and the heat of the afternoon. Inside, the spatial warmth (in a very cold climate) in addition to the natural light, is sought through a wooden ceiling that descends on one of its side walls to meet the fireplace, so that the interior atmosphere strongly contrasts with the feeling that gives the permanent visual contact with the mountain chain.



The sunset and the night have a special presence because the artificial light (directed towards the trees) illuminates the kitchen from the lateral windows facing the garden and the access stairs, drawing the light filters produced by the foliage on the surface of the concrete stairs dotted with vegetable prints. Overall, the space revolves around a bowl of light and fire that ends up on the terrace and expands the view towards the horizon.

























